Awards
2010, Winner, Master Builder’s Association, House of the Year
2009, Winner, Interior Design Awards, Design Institute of Australia, Best Of State (Victoria), Best Colour In Residential Design
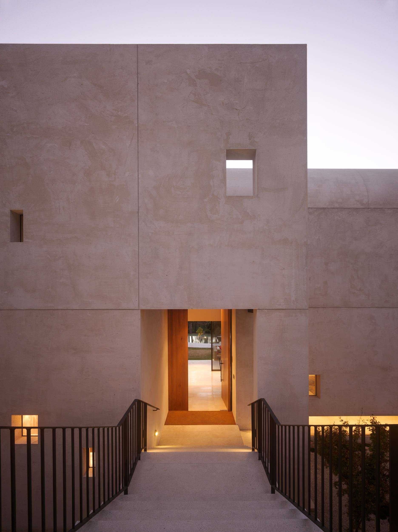
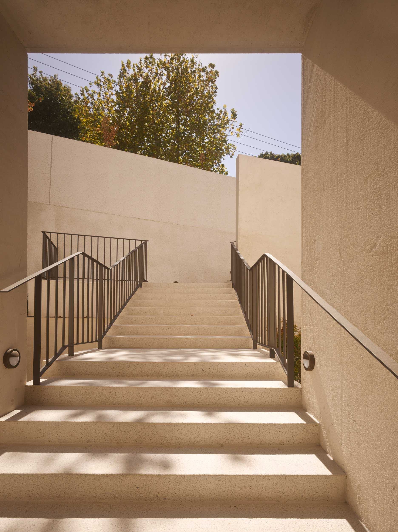
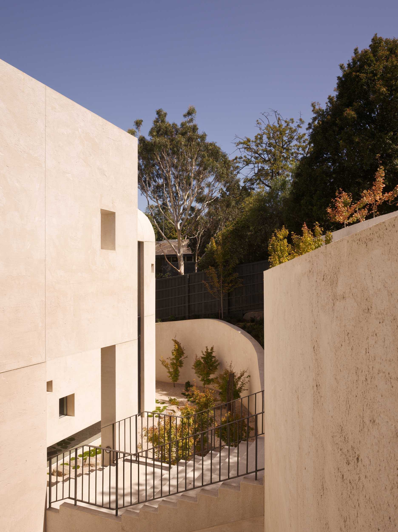
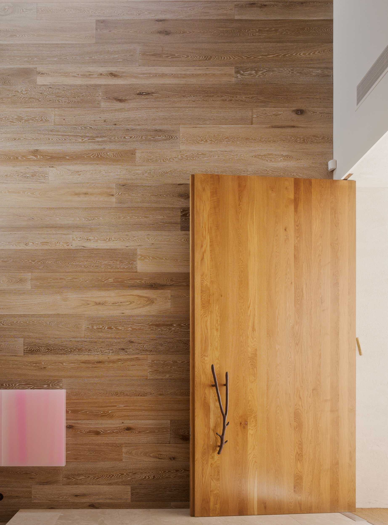
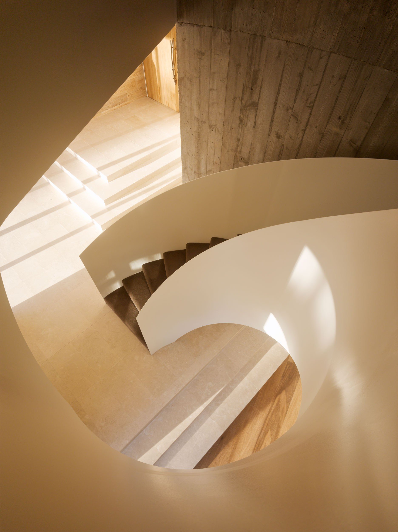
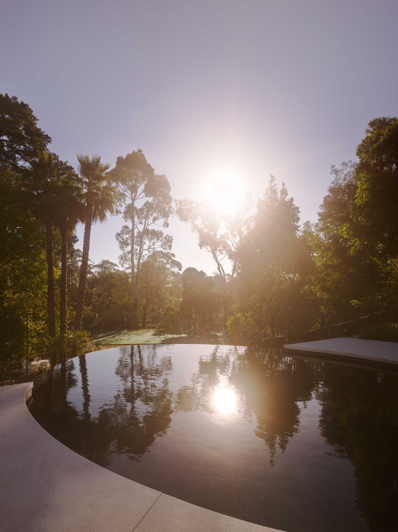
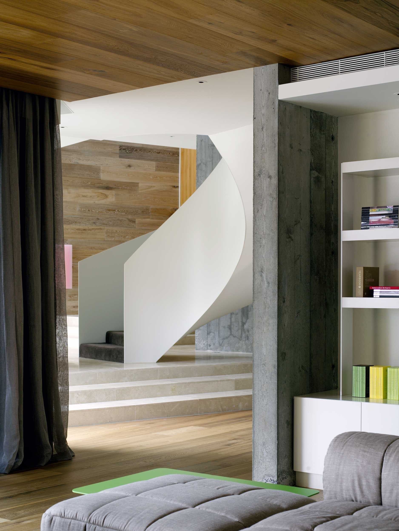
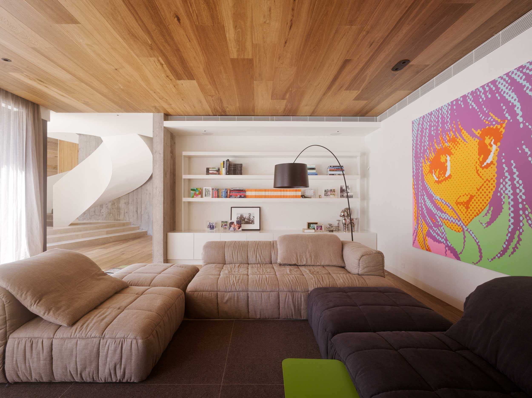
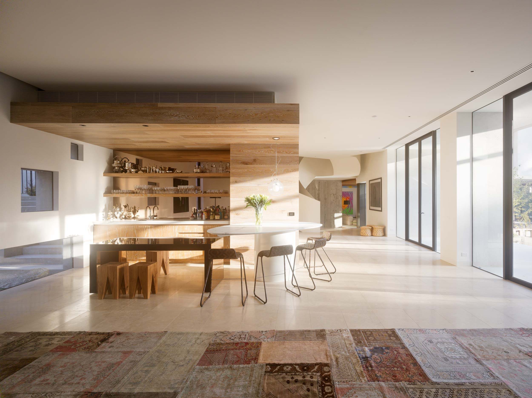
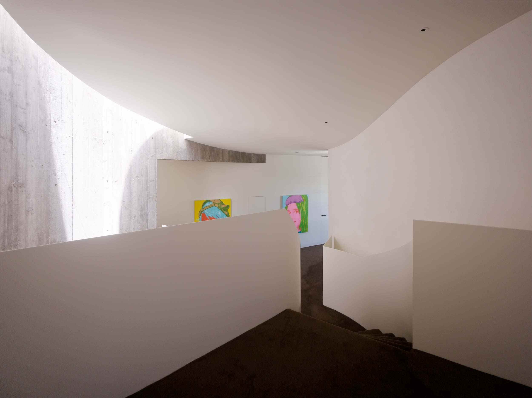
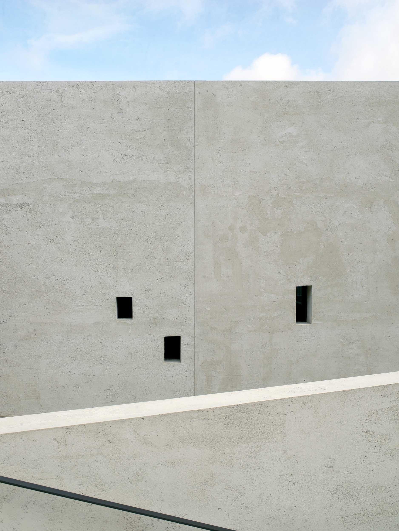
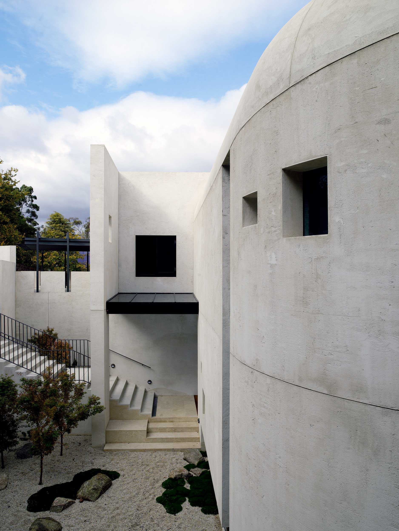
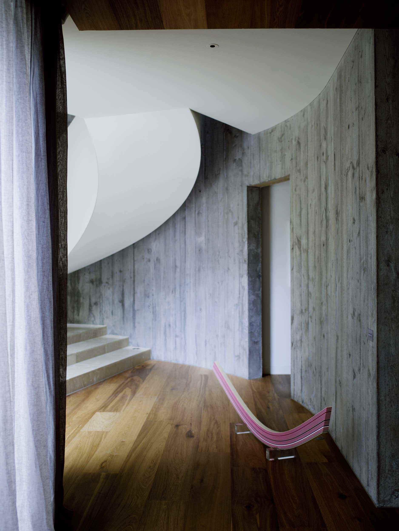
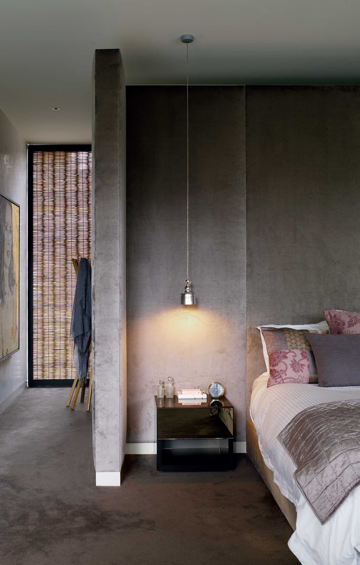
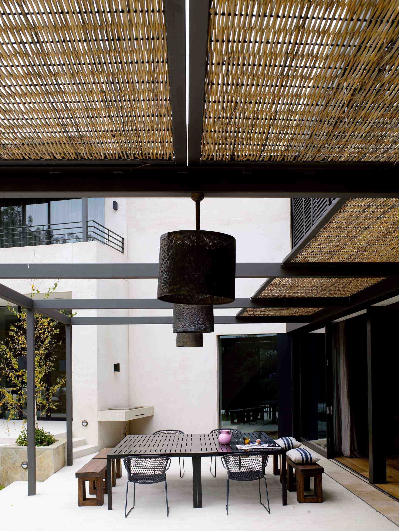
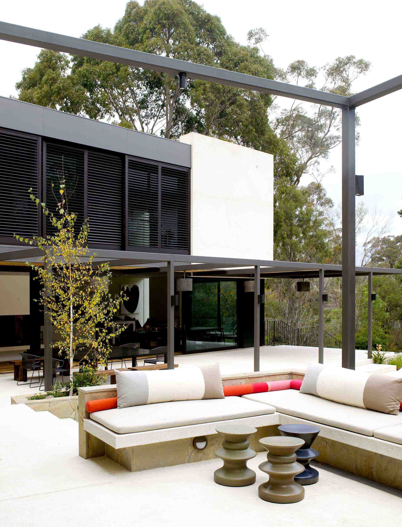
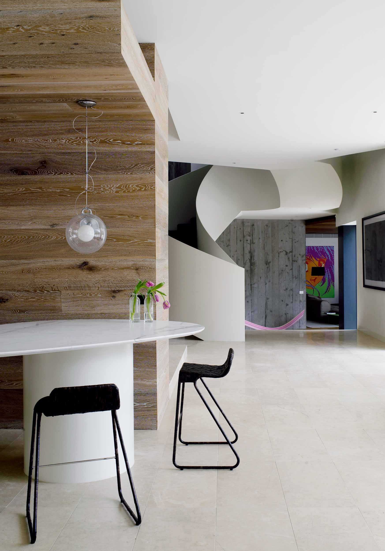
A dramatic entry down the wide stairway between curved retaining walls flanked either side by sunken Japanese gardens is like entering the silence of a natural ravine. This entrance conceals the generous and light filled interior and hidden private garden and pool beyond. Natural materials and beautiful off form concrete are the material palette and create both expansive and intimate spaces for both family and entertaining. A beautiful project.
2010, Winner, Master Builder’s Association, House of the Year
2009, Winner, Interior Design Awards, Design Institute of Australia, Best Of State (Victoria), Best Colour In Residential Design
2009, Winner, Victorian Chapter, Institute of Architects Awards, Interior Architecture
2009, Commendation, Interior Design Awards, Residential Design
2009, Winner, Best Residential Interior Single Dwelling, IDEA Awards
2009, Winner, Victorian Chapter, Institute of Architects Awards, Interior Architecture
2009, Commendation, Interior Design Awards, Residential Design
2009, Winner, Best Residential Interior Single Dwelling, IDEA Awards
Leeton Pointon Architects
LBA Construction
Peter Bennetts
Richard Powers
Artichoke
Issue 38
Est magazine
Issue 1 2011
Vogue Living
September/October 2009
The Age
All the Awards
